Membership
The Hilltop in The Valley
Centenary Room
The first floor consists of a smaller function room with up to three tables for lunch or dinner gatherings. Equipped with DVD player and TV, this self-contained function room can be tailored to suit any occasion.
Location
1/F
Explore 720°
Dimensions, Capacities and Floor Plans
| Dimension and Area | |
|---|---|
| Dimension (m) | 9.3 x 7.3 |
| Usable Area (sq.m) | - |
| Ceiling Height | 9'6 |
| Capacity | ||
|---|---|---|
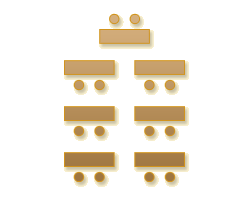 |
Classroom Seating | 24 |
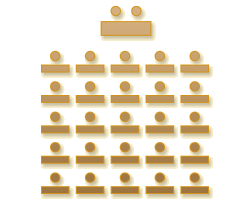 |
Theatre Seating | 40 |
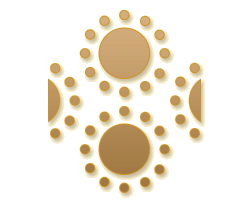 |
Set Meal | 20 |
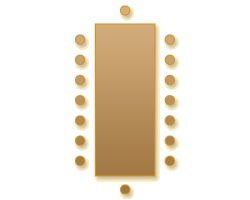 |
Boardroom Seating | - |
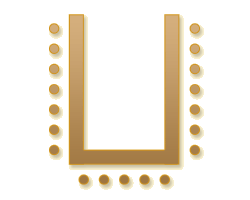 |
U-Shaped Seating | 20 |
 |
Cocktail | 60 |
 |
Chinese Seating without Stage | 36 |
| Floor Plan and Setting | |
|---|---|
| Floor Plan | Centenary Room |
| Setting |
Round Tables
Boardroom Theatre U-Shaped Classroom |
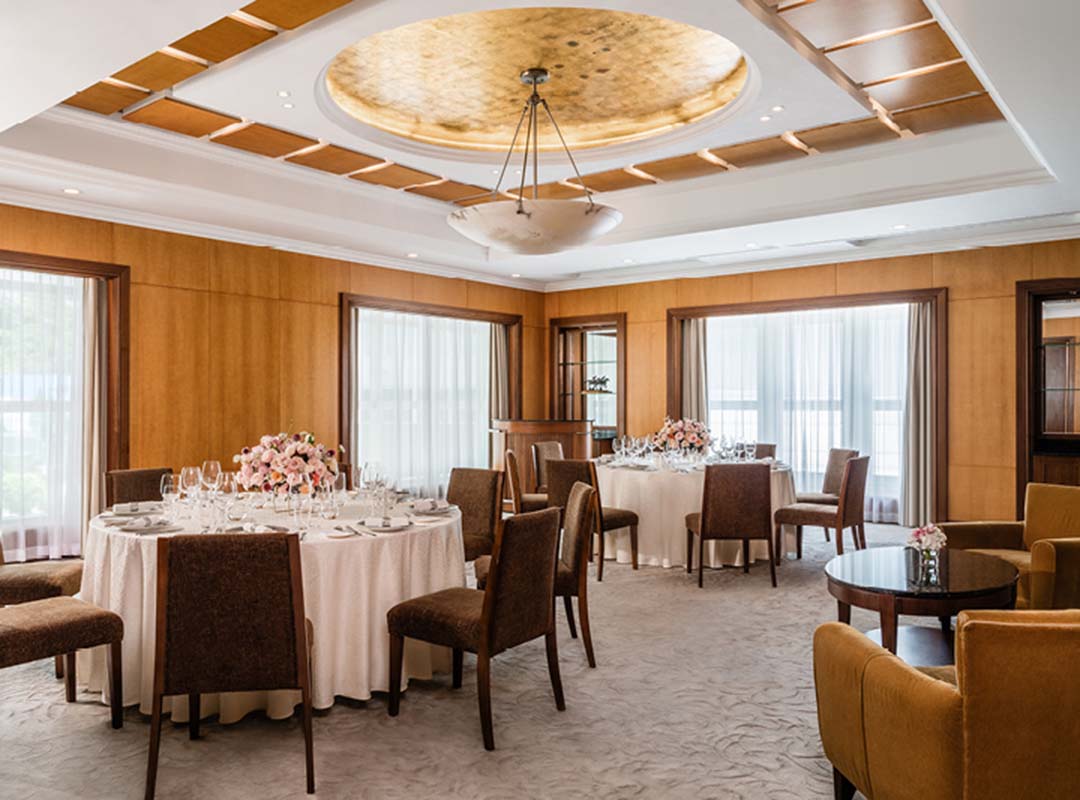
For details and reservation, please contact our Catering & Events Team at 2966 1288 or email to banquet@hkjc.org.hk



