Membership
Racecourses
5/F or 6/F Happy Valley Stand
[Temporarily Closed]
Both venues are equipped with standard conference equipment and can be configured into various layouts based on your requirements.
Location
5/F or 6/F Happy Valley Stand, Happy Valley Racecourse
Dimensions, Capacities and Floor Plans
| Dimension and Area | |
|---|---|
| Dimension (m) | 32 x 15 |
| Usable Area (sq.m) | 487 |
| Ceiling Height (m) | 2.15 - 2.55 |
| Capacity | ||
|---|---|---|
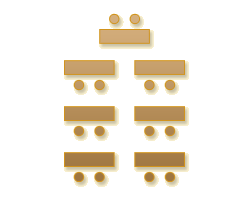 |
Classroom Seating | 120 |
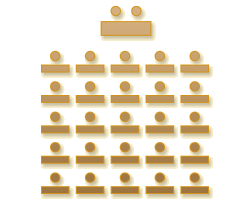 |
Theatre Seating | 250 |
 |
Buffet Seating | 228 |
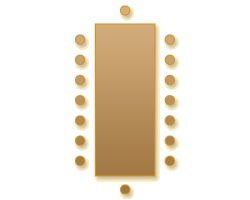 |
Boardroom Seating | Upon request |
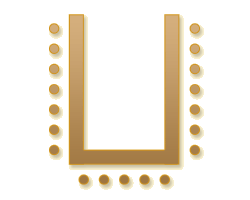 |
U-Shaped Seating | Upon request |
 |
Cocktail | 250 |
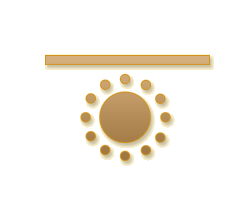 |
Chinese Seating with Stage | - |
 |
Chinese Seating without Stage | - |
| Floor Plan | |
|---|---|
| Floor Plan | Round Tables
Theatre Classroom |
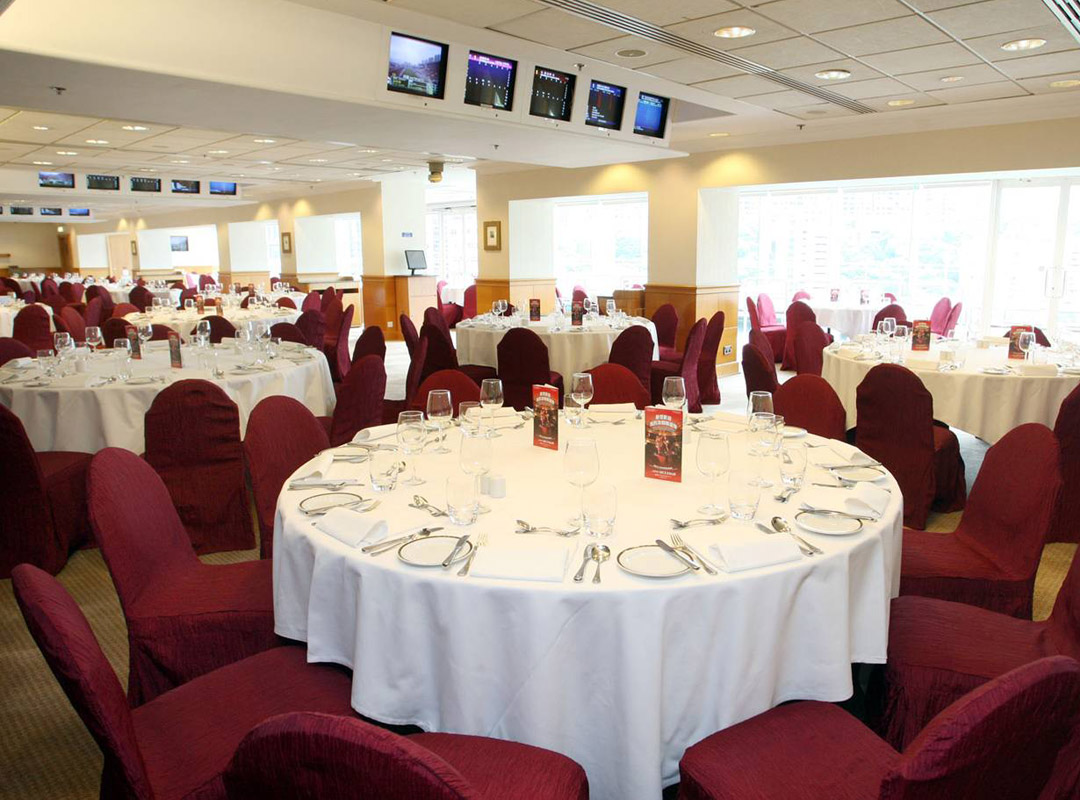
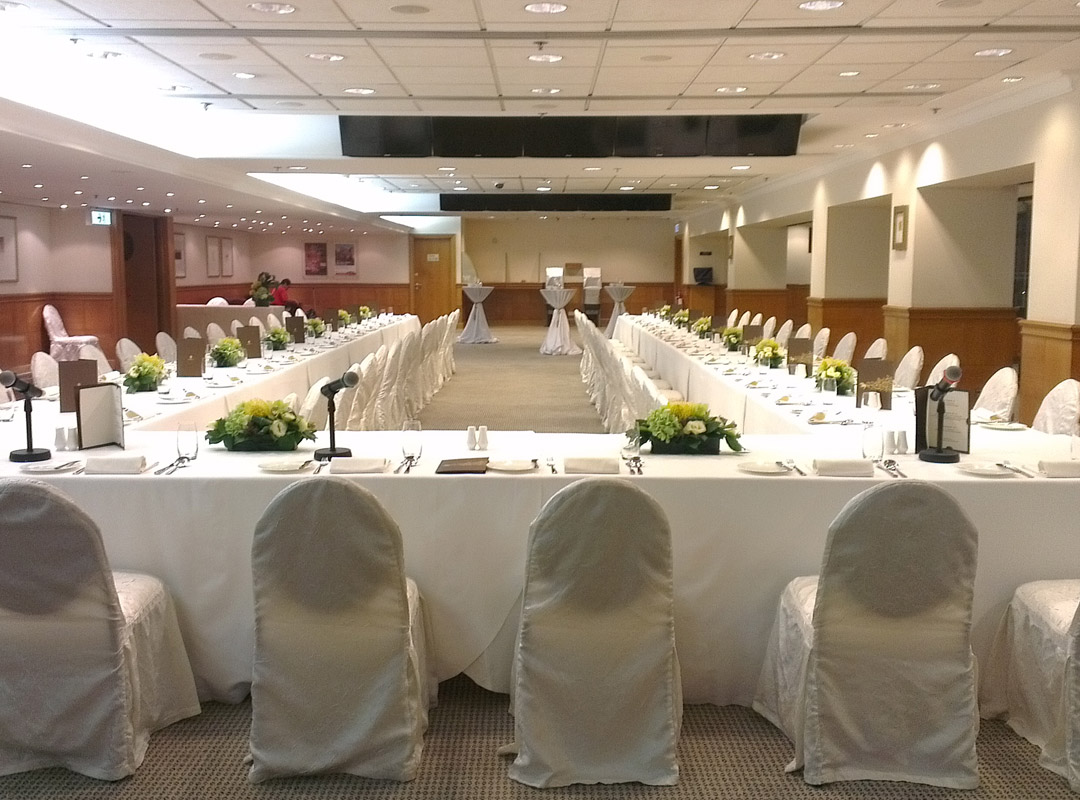
For details and reservation, please contact our Catering & Events Team at 2966 1288 or email to banquet@hkjc.org.hk



