Membership
The Hilltop in The Valley
Trophy Room
With its modern and sophisticated design, Trophy Room is perfect for intimate business meetings, and workshops which offers the ultimate in privacy and functionality.
Location
1/F
Dimensions, Capacities and Floor Plans
| Dimension and Area | |
|---|---|
| Dimension (m) | 9.1 x 6.0 |
| Usable Area (sq.m) | - |
| Ceiling Height | 9'6 |
| Capacity | ||
|---|---|---|
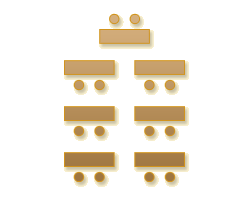 |
Classroom Seating | 18 |
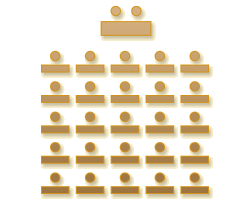 |
Theatre Seating | 30 |
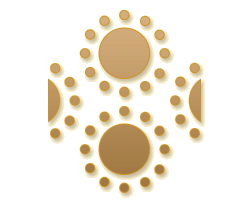 |
Set Meal / Buffet Seating | 20 |
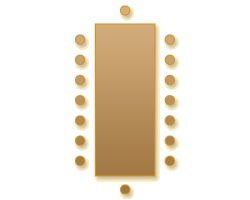 |
Boardroom Seating | 20 |
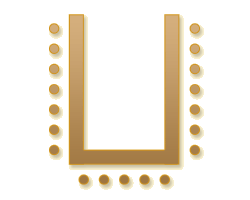 |
U-Shaped Seating | 20 |
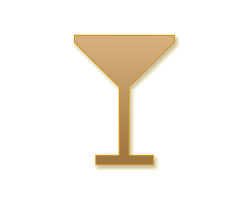 |
Cocktail | 30 |
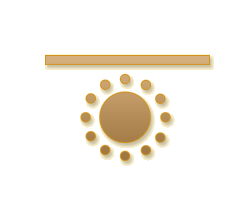 |
Chinese Seating with Stage | - |
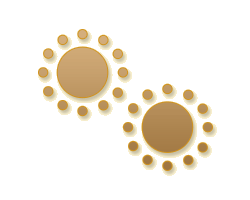 |
Chinese Seating without Stage | 24 |
| Floor Plan and Setting | |
|---|---|
| Floor Plan | Trophy Room |
| Setting |
Round Tables
Theatre U-Shaped Classroom Boardroom |
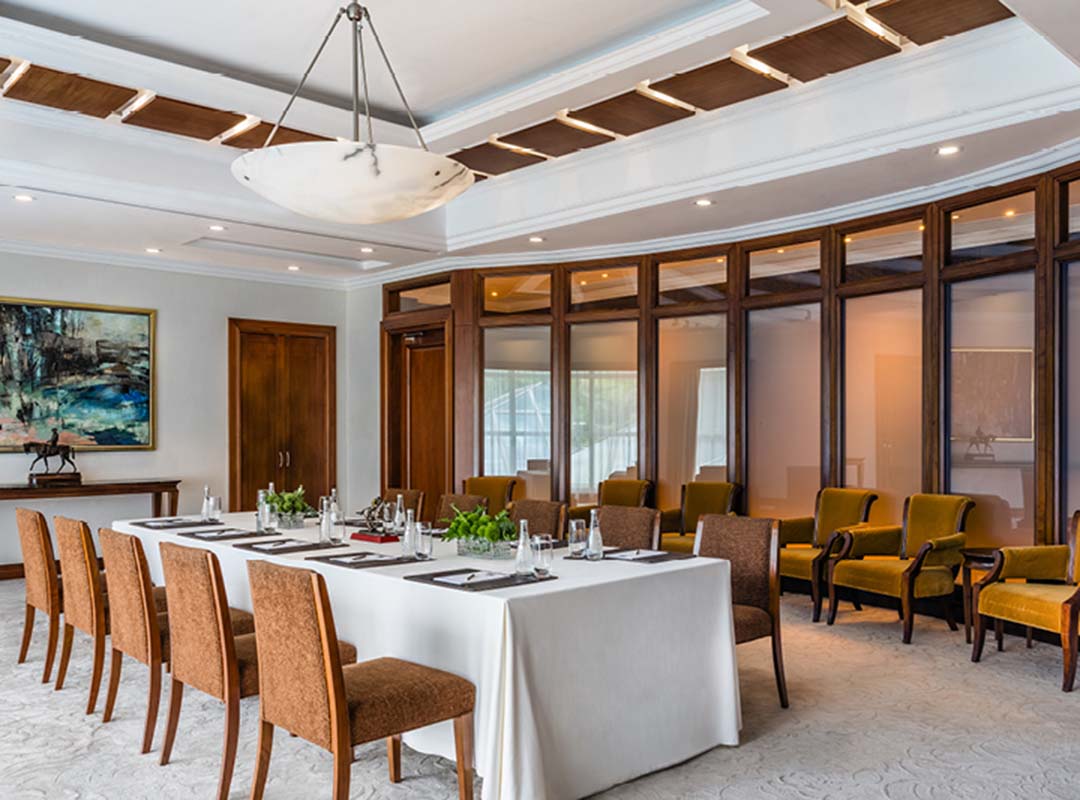
For details and reservation, please contact our Catering & Events Team at 2966 1288 or email to banquet@hkjc.org.hk



