Membership
Racecourses
Voting Members Box
The elegant and spacious venue features an open balcony which is situated for the best view of the racetrack.
Location
5/F Members Stand I, Happy Valley Racecourse
Dimensions, Capacities and Floor Plans
| Dimension and Area | |
|---|---|
| Dimension (m) | 42 x 12 |
| Usable Area (sq.m) | 594 |
| Ceiling Height (m) | 2.4 - 2.6 |
| Capacity | ||
|---|---|---|
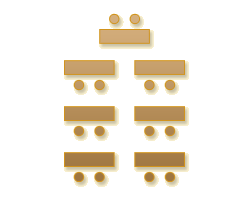 |
Classroom Seating | 135 |
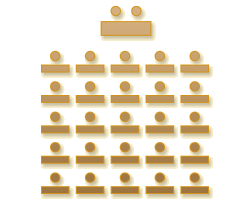 |
Theatre Seating | 250 |
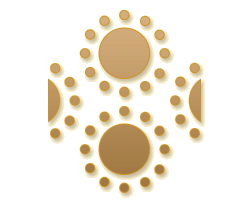 |
Set Meal / Buffet Seating | 192 |
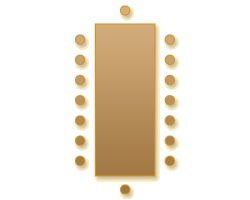 |
Boardroom Seating | Upon request |
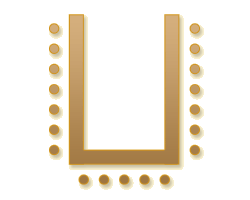 |
U-Shaped Seating | Upon request |
 |
Cocktail | 250 |
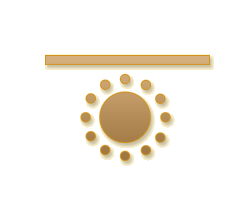 |
Chinese Seating with Stage | 192 (16 tables) |
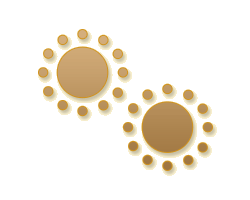 |
Chinese Seating without Stage | 216 (18 tables) |
| Floor Plan | |
|---|---|
| Floor Plan | Round Tables |
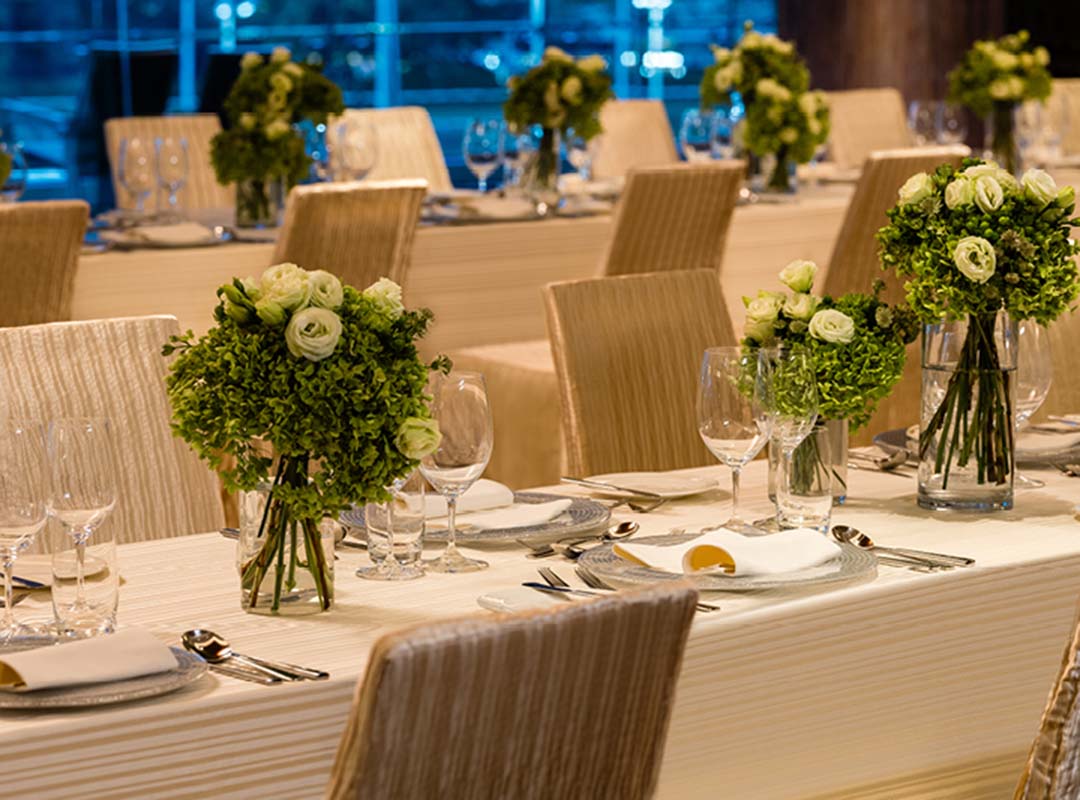
For details and reservation, please contact our Catering & Events Team at 2966 1288 or email to banquet@hkjc.org.hk



